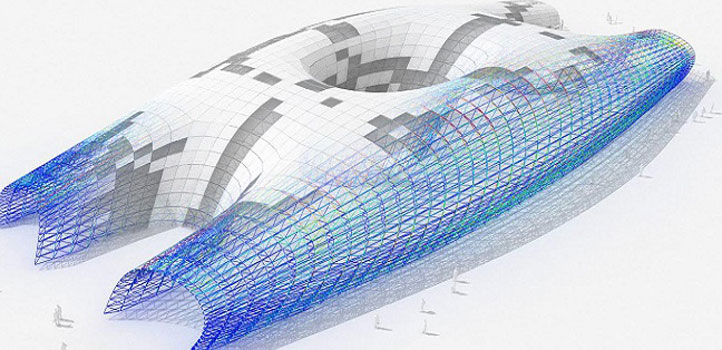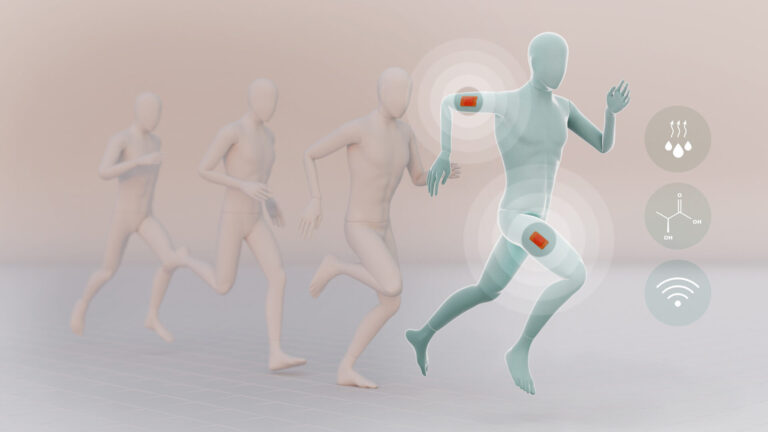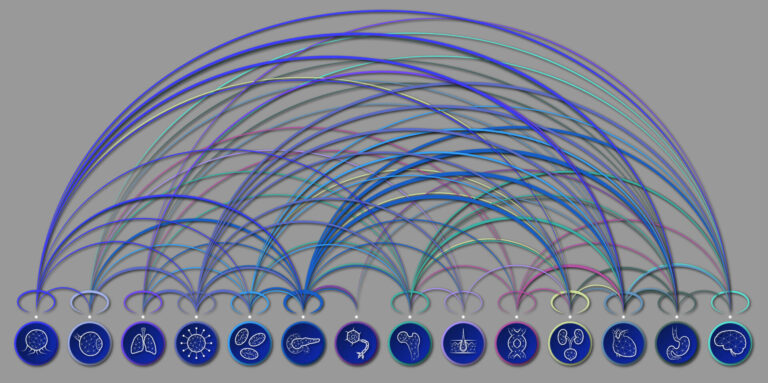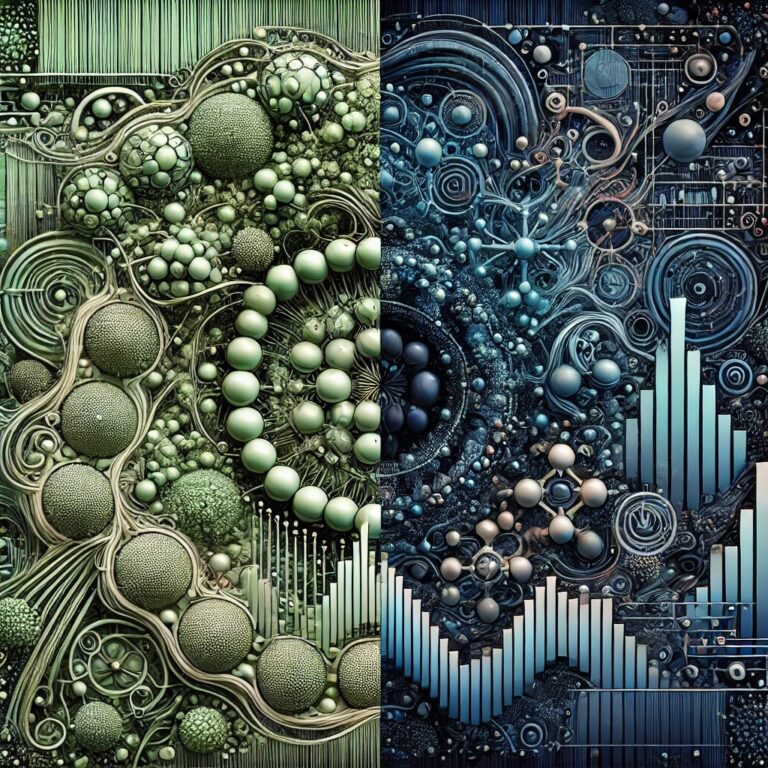Computer Science
Streamlining space structures
A new computational framework marries ideas from computer graphics with civil engineering to reduce times and costs of constructing frame-based structures.

Space structures can take many forms— from pylons and bridges to public buildings, such as a train station (see image). These constructions consist of metal beams that converge at nodes to create a geometrically repeating, freestanding structure. A KAUST-led research group has developed a framework that could reduce construction time and the total volume of building materials.
“We want space structures to be statically sound, aesthetically pleasing and reflect the architect’s desired design,” says Chengcheng Tang, former KAUST PhD student who is now a postdoctoral researcher at Stanford University. “Most importantly, we want to minimize the construction cost. The volume of the material used for making the required beams is one of the most significant costs.”
“Together, this presents a complex formula that’s difficult to solve, so we broke it down into more easily managed subproblems,” adds Caigui Jiang, lead author of the group’s paper, also a KAUST Ph.D. alumnus, now a postdoctoral researcher at the Max Planck Institute for Informatics.
Jiang and his team created a framework that can generate a structurally sound space frame while also calculating an ideal set of beam thicknesses and assigning them where needed. “Our algorithm can automatically assign thick beams in sections with strong tension or compression forces,” explains Jiang. This objective assessment means that superfluous beams are not assigned, thereby reducing material wastage.
The first example of its kind, this algorithm completes its calculation much faster than any existing framework. Current techniques mandate a multistep process, whereby algorithms produce a half-finished design that must be manually refined by engineers, further adding to design time and resource requirements.
Jiang and Tang’s research brings together two seemingly disparate fields: computer graphics and civil engineering. While the former operates in a space largely unaffected by real-world forces and constraints, its researchers are increasingly bridging the gap into the physical world: “Many people in the computer graphics community are starting to work on structural engineering problems,” says Tang. “More recently, this community has also started to push the physical realization of digital design, such as in abstract furniture and 3D printing.”
In the future, says Jiang, they could attempt to integrate more physical considerations into their framework. Also, Tang hopes to investigate existing constructions as a source of data that, when combined with computational design methods, could be used to inform engineering projects.
Research leader Peter Wonka explained that both Jiang and Tang had been students in the Visual Computing Center. “It was exciting to see them grow over the course of their Ph.D. studies to become excellent researchers in the area of visual computing,” says Wonka.
References
-
Jiang, C., Tang, C., Seidel, H-P. & Wonka, P. Design and volume optimization of space structures. ACM Transactions on Graphics 36, 159 (2017).| article
You might also like

Computer Science
Green quantum computing takes to the skies

Computer Science
Probing the internet’s hidden middleboxes

Bioscience
AI speeds up human embryo model research

Computer Science
Improving chip design on every level

Computer Science
Sweat-sniffing sensor could make workouts smarter

Computer Science
A blindfold approach improves machine learning privacy

Computer Science
AI tool maps hidden links between diseases

Bioscience



